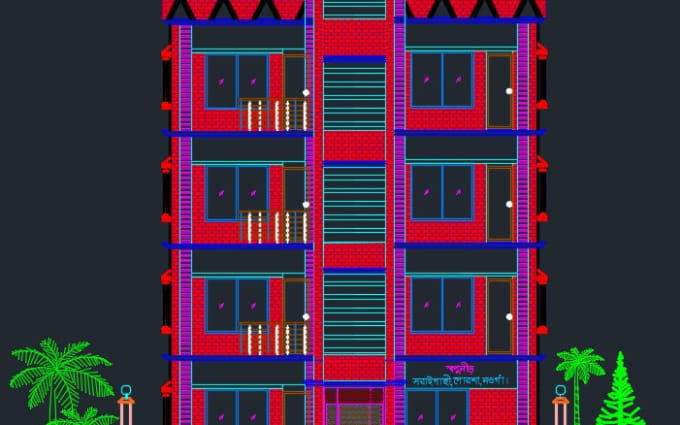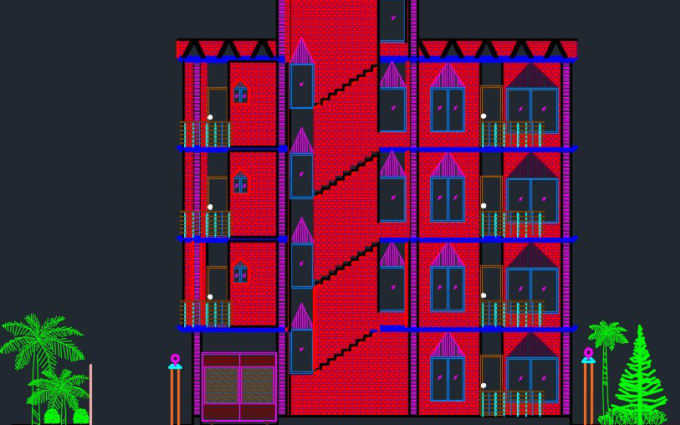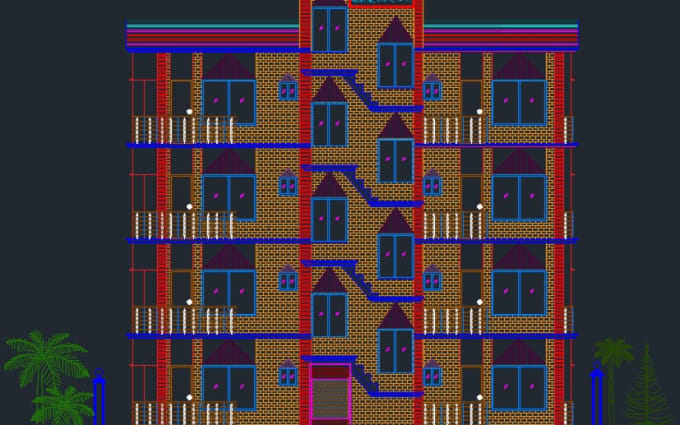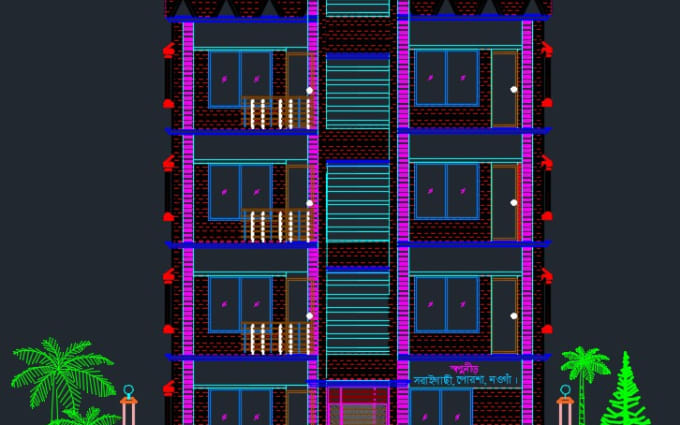I will Draw 2D Elevation
Description
I am a Professional Civil Engineer and AutoCAD Expert. I will draw a 2D Floor, Elevation, and section, a working drawing, and a construction drawing. I have worked with AutoCAD since 2011. I have more than 10 years of experience with AutoCAD in civil Engineering.
I have completed more than 165 projects (Residential and commercial) for Local Clients.
#DesigningTheFuture
#EngineeringExcellence
#ConstructionIndustry
#BuildingCommunity
#StructuralEngineering
#CivilWorks
#EngineeringInspiration
#InnovativeDesigns
#CivilEngineers
#ConstructionManagement
#InfrastructureProjects
#CivilTech
#BuildingDesign
#CivilConstruction
#EngineerLife
#UrbanPlanning
#GreenInfrastructure
#StructuralAnalysis
#CivilEngineeringWorld
#CivilEngineerLife
#SiteEngineering
#ConstructionIndustryNews
#EngineeringProgress
#BuildingMaterials
What will you get?
Finally Supplied
AutoCAD FileJPGPDFDWG File
2D Elevation Prepared on 1 day.




